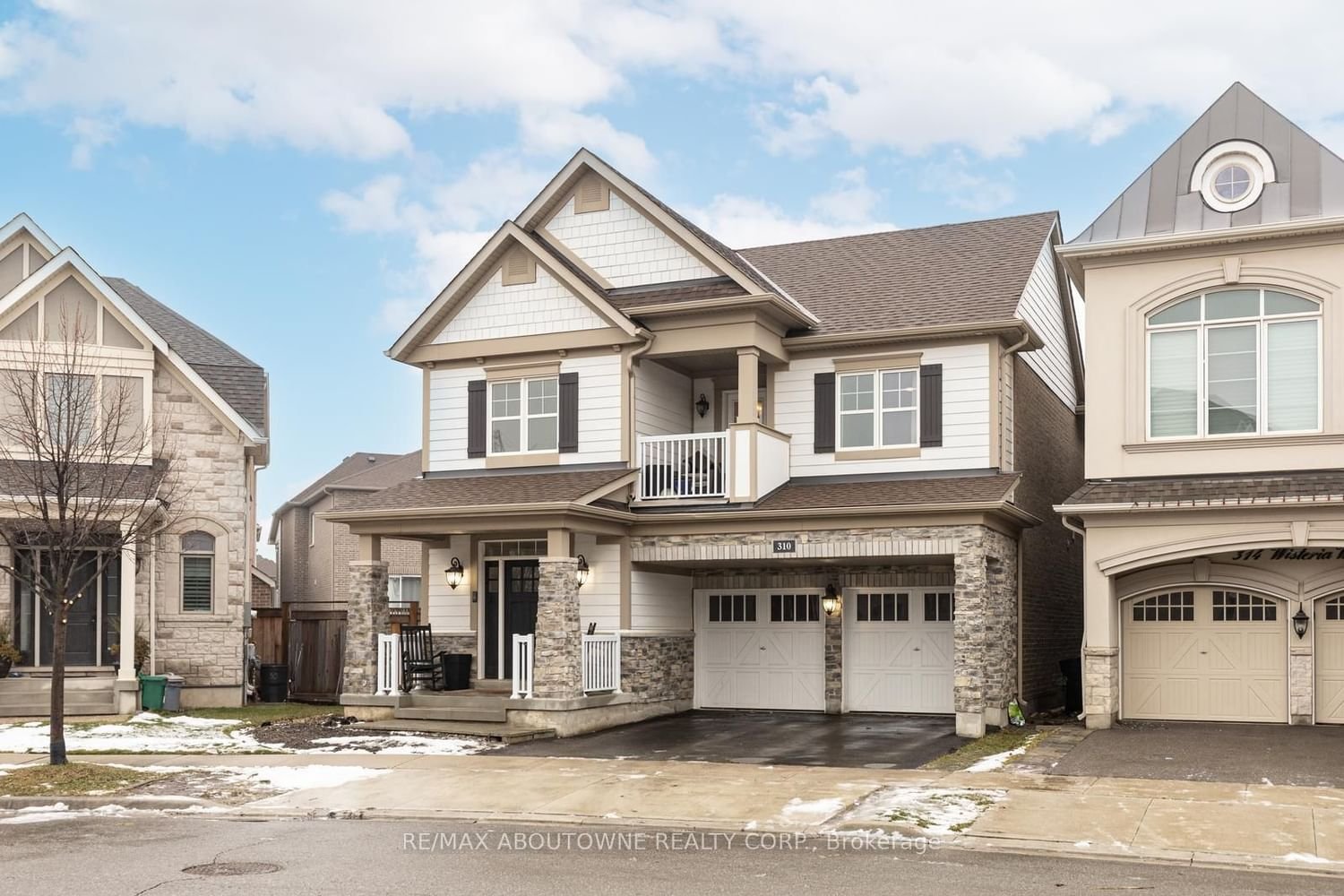$2,150,000
$*,***,***
4-Bed
4-Bath
3000-3500 Sq. ft
Listed on 1/26/24
Listed by RE/MAX ABOUTOWNE REALTY CORP.
Welcome to this detached property nestled in the heart of Oakville, a stunning Craftsman-style home boasting approx. 3,991 of total living space. As you enter you are greeted by the grandeur of wood stairs in the foyer. Rich wood floors & smooth ceilings T/O. The living rm, bathed in natural light from a large window, features an inviting fireplace for cozy evenings with loved ones.The spacious kitchen is a chef's dream, equipped w/upgraded backsplash S/S appliances, Quartz countertops & Ample storage and backs on to a covered deck. Sep.office space provides a quiet retreat for productivity or reflection. The generously-sized bedrooms are adorned with large windows. The primary bedroom boasts a closet & 5pc Ensuite. The finished bsmnt features additional bedrms & washrm with double sinks and a standing shower. Expansive backyard with an inground pool is a haven for outdoor enthusiasts. The double car garage ensures convenience. Don't miss the opportunity to make this dream home yours!
W8025458
Detached, 2-Storey
3000-3500
8
4
4
2
Attached
4
6-15
Central Air
Finished
N
Stone
Forced Air
Y
Inground
$8,817.00 (2023)
< .50 Acres
89.90x34.58 (Feet) - 38Ftx97.44Ftx12.80Ftx69.91Ftx89.90 Ft
